Focal Places in Burlington
Rock Point: Human Land-Use History
Early Settlement of Rock Point
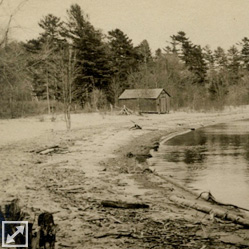
1888 photo inscription:
'88 - looking East from Rock PointRock Point’s lake front location makes it a likely location for Native American activities. Archeologists believe that the Rock Point site is of "high prehistoric sensitivity" meaning this area was probably used by the Abenaki for a wide variety of activities. According to the Vermont Division for Historic Preservation, chert projectile points were found along North Beach just south of Rock Point.
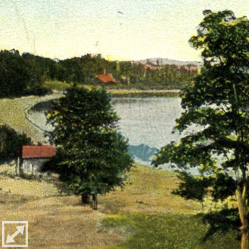
The land on the Rock Point’s south side was cleared by loggers in the mid 1800’s opening up a beautiful vista of Lake Champlain. “A large extent of the Green Mountain range, with intervening hills, formed the distance; while near by the village of Burlington, formed the college on the top of the hill to the wharves on the lake shore was spread out before us, together with the Burlington Bay.” The northern Rock Point peninsula remained covered with its native growth of evergreens, mainly hemlock. This tree type lent its name to the property’s highpoint, Hemlock Hill.
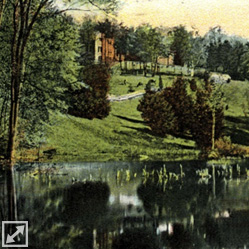
Bishop John Henry Hopkins, the first Bishop of the Diocese of Vermont, “was so impressed with this land that with the help of kind friends and his son, John Henry Jr., leased then purchased the rough rocky tract of 100 acres and began to build a home on the hill. Great boulders and rocks were blasted. Harsh stumps and brush heaps were dug up and removed. Stone for the building was quarried on the spot, and with members of the family toiling with their own hands, a new home designed by the Bishop was occupied in December 1841.”
Bishop Hopkins and his large family (thirteen children of which eleven survived into adult hood) tamed and 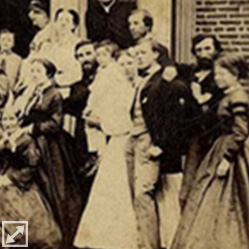
Hopkins Golden Wedding Anniversary
Source: Stereo-graph Collection
UVM Special Collections, Bailey Howe Library
modeled the property to the landscape it is today. The family worked with the property’s natural resources. Subsistence agriculture occurred in the central flat and rolling hill property, while the peninsula and ridge areas provided pasture and modest woodland uses. An apple orchard was planted on the west side of the Hemlock Hill homestead. The Hopkins family lived on Rock Point for over fifty years. Historical records indicate that each of the Hopkins sons was successively given the responsibility of overseeing the farm until they left for University or to pursue careers.
Bishop Hopkins transformed Rock Point from his family farm to a center for Episcopal educational and 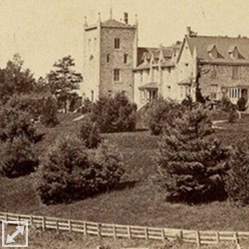
a home to future bishops. In 1854 the property was transferred from John Henry, Jr to the Trustees of the Vermont Episcopal Institute to enable the Bishop to realize his dream if establishing a theological seminary, boy's school and the home of the Bishop.
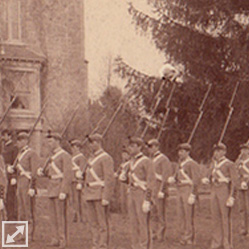
Bishop Hopkins, a noted architect and builder, authored the first US Gothic architecture book entitled “Essays on Gothic Architecture, with Various Plans and Drawing for Churches.” His passion for Gothic buildings is evident the Institute building’s interior and exterior design. Stone for the building was excavated from the onsite quarry. In 1860 the boy's school opened becoming a Military school during the Civil War. The Parade Ground on Rock Point was cleared for military students to used during drills. School attendance gradually declined and financial hard times forced it to close 1899. In 1929 the building reopened as a center for church activities and summer conferences.
The Institute was destroyed by fire on Easter Eve 1979. All that remains of the institute are a set of stairs alone one of Rock Point’s trails.
The Contemporary Rock Point Cultural Landscape
The Bishop Hopkins Hall, designed by Edward Camp a member of the Hopkins family, was built of rose and beige dolomite stone quarried on site. The building is the home of the current Rock Point School. Although altered in recent years, the building retains the architectural style of a typical late Victorian boarding school.
In 1894, the old Hopkins homestead stood in disrepair on Rock Point’s Hemlock Hill and was demolished. The current Bishop's House replaced this old structure. The home plans were drawn by R. Clipson Sturgis of the Boston firm Sturgis & Cabot. “Under Bishop Van Dyck (1936-1960), extensive gardens were maintained in and around the Bishop's House. Remnants of this garden are still visible.”
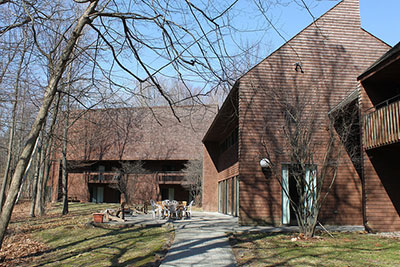
Bishop Booth Conference Center
After the old Institute building’s fire, the Bishop Booth Conference Center (BBCC) was built on the property, completed in 1980. Stones from the old Institute building are used in the new center’s chimney, a fireplace and walkways. The threshold stone from the Institute tower entrance was incorporated in the Chapel.